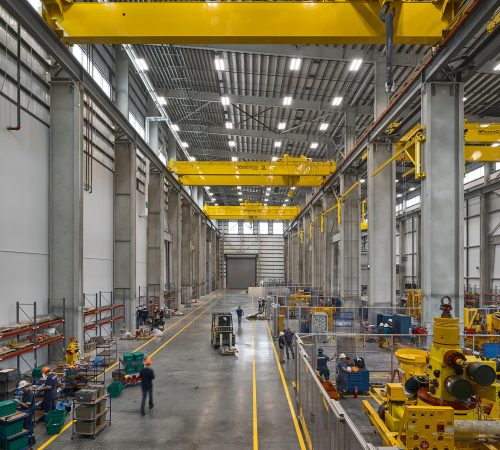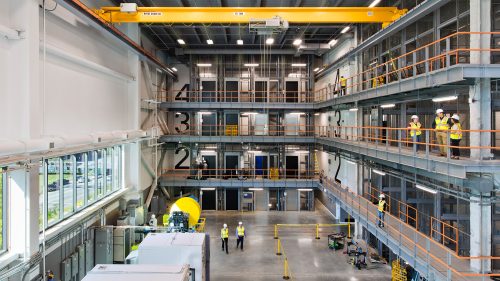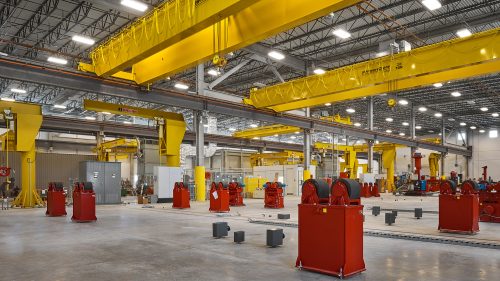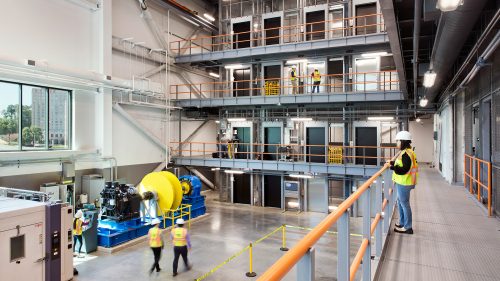
The Evolution of Industrial Facilities
Historically, heavy industrial and critical facilities were located on the outskirts of urban areas or in isolated locations. These structures were primarily functional, often lacking consideration for their environmental or social context. However, as technology has evolved, so has the location of these facilities. Modern industrial and data centers are now sited in well-connected areas with abundant power supply. This shift was partly driven by the need to manage waste more actively, moving away from traditional pollution dilution methods. This change in location has led to new challenges. With facilities now closer to populated areas, developers often face opposition from local communities. Concerns about environmental impact and changes to the local landscape have become more prominent.
The Role of Architects and Designers
To address these concerns effectively, architects and designers must play a key role in the development process. Their expertise is crucial in ensuring that these facilities not only serve their operational needs but also contribute positively to the surrounding community.
Crafting Clear Communication
Heavy industrial operations, often involving large-scale manufacturing and complex machinery, have historically been opaque to the public. This lack of transparency can breed mistrust and NIMBY (Not In My Backyard) sentiments. Architects and designers can bridge this gap by helping clients articulate their value stream and craft compelling narratives about their operations. Creating a transparent and engaging story helps demystify the function of these facilities for local stakeholders, including community members, employees, and investors. This clear communication can foster a more positive reception and reduce resistance.
Designing with a Community Focus
For critical facilities like data centers, which are vital for services such as emergency response and IT support, the architecture often needs to be reimagined to fit within the urban fabric. Architects and designers can assist in several ways:
- Sustainable Choices: Selecting environmentally responsible materials and incorporating energy-efficient systems.
- Welcoming Design: Designing aesthetically pleasing building entry points and landscaped views to enhance visual appeal.
- Human-Centric Proportions: Addressing scale and design to ensure the facility integrates smoothly into the community and avoids overwhelming the surroundings.
By focusing on these elements, architects can help create facilities that are not only functional but also embraced by the community.
Innovative Synergies and Future Opportunities
Looking ahead, there are opportunities to further integrate industrial facilities into their communities through innovative partnerships. For example, data centers could collaborate with adjacent businesses like indoor farms to utilize waste heat for agricultural purposes. Such synergies can enhance local sustainability and demonstrate a commitment to community well-being.



